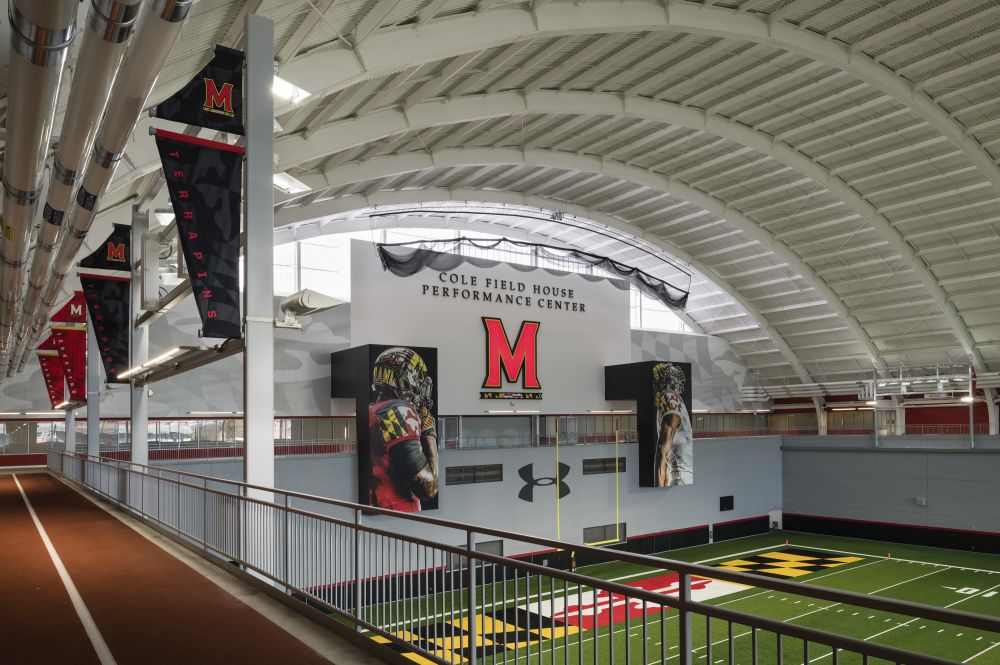Reser Stadium Westside Completion
Transforming the sports experience all year round
- Client
- Oregon State University
- Location
- Oregon, United States
- Status
- Completed
Beaver Nation now has a best-in-class football facility with year-round amenities accessible to all students, athletes, faculty and staff. The collaborative process between SRG + CannonDesign, Oregon State University, Populous and Hoffman Construction
Reser Stadium has grown and evolved over the decades, becoming a central hub for Oregon State athletics and a beloved venue for fans and the university community. Its most recent transformation involved an entirely new west side featuring a 360-degree concourse. The expanded concourse, dubbed Beaver Street, connects the full perimeter of the stadium and unifies the fan experience with design details often found in an urban streetscape.
The ultimate fan experience
Beaver Street is a first-of-its-kind in collegiate sports facilities, flipping the traditional design of a football concourse so concession areas face the field providing all fans with an open-air direct view of the action from 15.5 feet above the field. Concession areas are reimagined to have a storefront appearance, evoking feelings of walking along an urban streetscape while also paying homage to the food hall culture popular throughout the PNW. Traditional walkup windows are replaced with fast-casual dining and self-service grab-and-go stores. Food and beverage offerings have been overhauled to include regional favorites and local restaurants. Fans can choose between soft seating, high-top tables, drink rails and a variety of other non-ticketed seating options while they mingle and enjoy refreshments without missing the game.
Just above Beaver Street is the club level with premium seating options. This industry-exclusive design includes loge boxes, living room boxes, club seats and Founders Suite seats — all in one seating deck as close as 27 feet above the field.
Exterior materials — brick, painted white steel, dark gray metal panels and Beaver Orange accents — anchor new construction to the existing stadium and surrounding campus. The stadium adds to the network of athletics facilities grouped in this part of campus, creating a neighborhood of fitness, wellness and athletic excellence.
Further enhancements to the gameday experience include new locker room facilities for visiting teams and a new press box structure that modernizes in-game and broadcast services.
Stadium activation beyond game day
The Welcome Center at the entry-level is a campus hub for activities and community engagement. On game days, it is the entrance to club facilities, and on all other days, it functions as a true multi-purpose event space for OSU and the greater Corvallis community. Prospective students and their families meet here for tours, and the full kitchen and two large rooms can host events and banquets for over 225 and 280 guests.
A new Health Center, also designed by SRG + CannonDesign, sits at the southeast corner of the stadium and provides integrated healthcare including primary care, counseling and laboratory services to all students and the broader Corvallis community. Its prominent position at a key connection point to campus makes this resource easy to find and access and reflects the University’s commitment to health and wellness.















