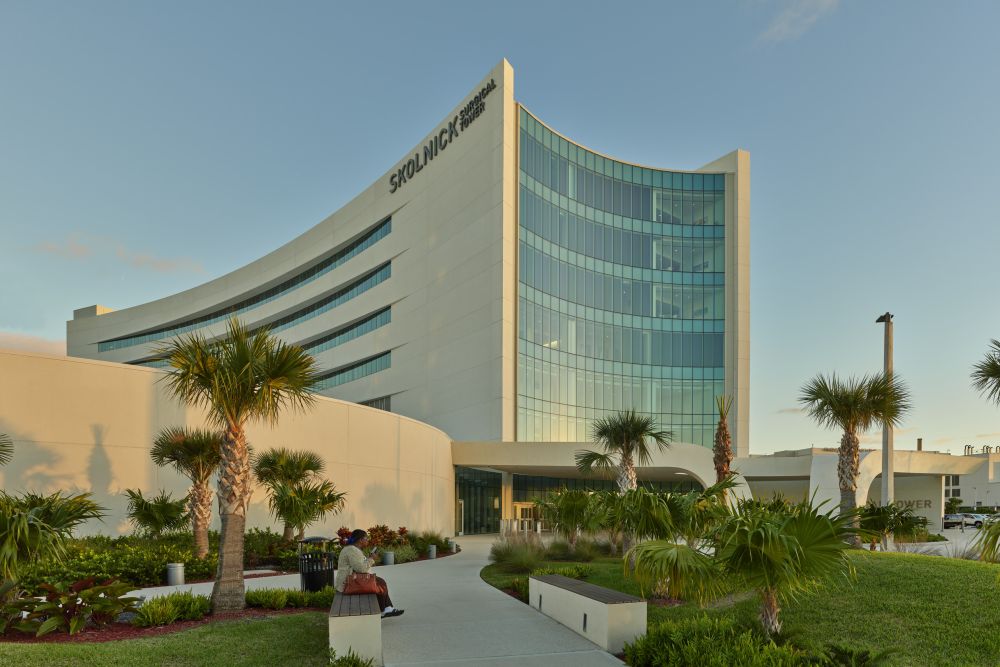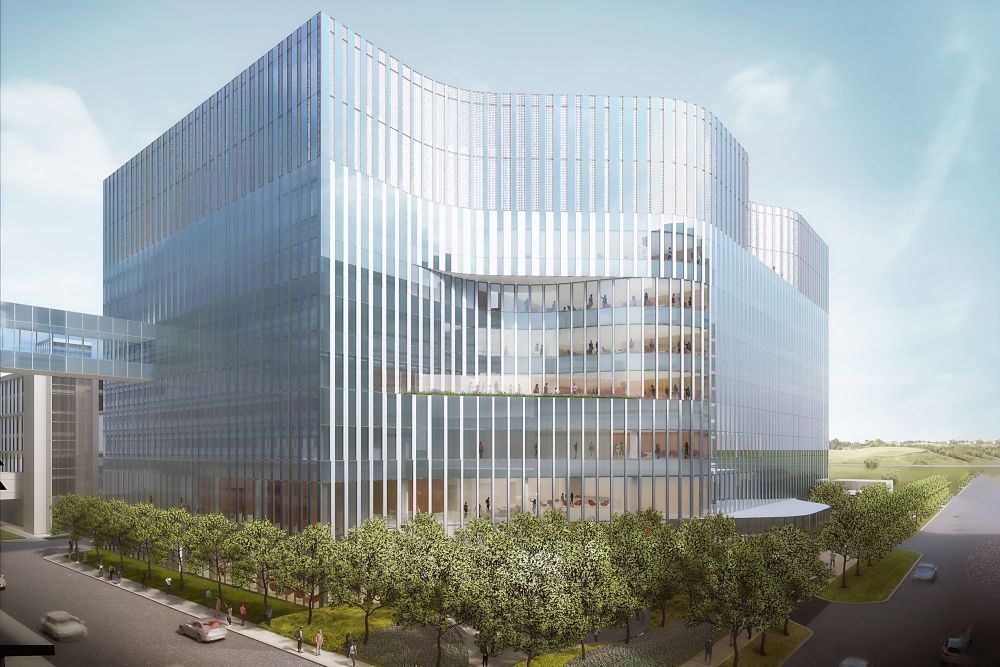Braman Comprehensive Cancer Center
Setting a new precedent for cancer care on the coast
- Client
- Mount Sinai Medical Center
- Location
- Florida, United States
- Size
- 220,000 square feet
- Status
- In Progress
Breathtaking views of Biscayne Bay, while providing state-of-the-art cancer care services and resources alongside luxury amenities are at the center of the elevated patient experience at the Irma and Norman Braman Comprehensive Cancer Center in Miami Beach.
With a site right on the coast, this new facility will centralize cancer care on the Mount Sinai Medical Center Campus while being an example of resiliency in the face of increasing climate risks on Florida's coastlines.
The patient’s physical and emotional journey is central to the facility’s interior planning, enabling intuitive movement throughout the building with limited logistical hiccups or delays. Additionally, it is designed with evolving technology in mind, easily able to flex and accommodate new imaging technologies or other patient amenities.
The site planning and building envelope strategy were crucial to making this cancer center a resilient facility in the face of potential climate events. The building’s finish floor elevation was raised more than six feet above the sea-wall elevation and the curtainwall system is designed to accommodate demountable surge barriers, and is rated to withstand several feet of standing water.
Concrete, while a carbon-intensive material, was ultimately chosen for its resilience to extreme winds and debris. The building form and undulating concrete spandrels provide significant passive self-shading to the interior of the building.
Inverting the traditional relationship between major public spaces and entry, the plan places an interior public concourse along the back of the building, facing the water and healing garden. An arrival area connects the front entry to the garden with a ceiling which gradually rises, creating a feeling of expansion, compelling movement and framing views outward towards Biscayne Bay. Views from clinical waiting areas, infusion bays, and public spaces are centered on the water and away from parking lots, traffic, or garages.
Much of the building allocates space to non-revenue generating amenities meant to enhance the patient and loved one experience, knowing they will be coming to the cancer center continuously for treatment, diagnostics and more. The design supports easy accessibility to nutrition counseling, yoga and meditation classes, a dedicated salon, support group spaces, pet and music therapy and more.
The creation of the Braman Cancer Center not only enhances overall operations and efficiency through a thoughtfully designed patient journey, but also fulfills the imperative need on the Mount Sinai campus for a centralized facility for all cancer care. Currently, patients need to navigate multiple buildings for cancer care services, but the new center will streamline the process, ensuring a seamless and efficient patient experience from one treatment to the next.
This Braman Cancer Center mirrors the aesthetic of the neighboring Skolnick Surgical Tower and Hildebrandt Emergency Center with its carefully curated art collection, focus on the patient journey and museum-like public spaces.







