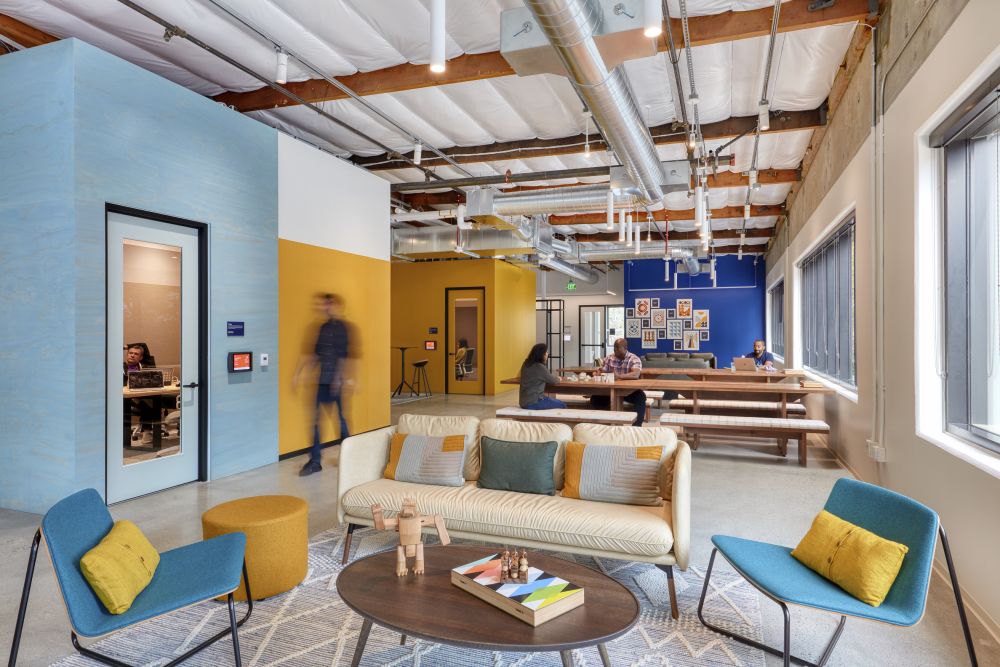Confidential Technology Client
Inspiring an innovative new wave of legacy
- Client
- Confidential Technology Client
- Location
- Pennsylvania, United States
- Size
- 26,500 square feet
- Status
- Completed
This technology client has embraced adaptive reuse as a powerful practice for creating remarkable, future-focused workplaces. They have developed a unique approach to create spaces that meld history, legacy and meaning…all while staying authentic to their brand and reducing their carbon footprint.
In this instance, we worked with our client and Magdalena Keck Interiors to transform two floors of a historically significant multi-tenant building in Philadelphia. Originally built in 1916 as an industrial warehouse, the building offered expansive floor to ceiling windows, substantial architecture columns, and a generous ceiling height within its raw architecture.
In research of the historical building, our team discovered photos of the vacant spaces with layers of colorful paint on the walls. Inspired by this notion of those who came before, the team carefully re-introduced color into the columns, artwork and furniture throughout the space.
The majority of new construction was designed so the existing structure would remain undisturbed. Creating “pavilions” of meeting rooms and boundless social spaces focused in the center with the primary work space around the perimeter allowed full advantage of the windows.
The new design also features a wide variety of individual and shared spaces that support a neurodiverse workforce and encourage healthy work/life balance. Team collaborative spaces are interspersed with private areas for respite or where people can work “alone-together.”
What was previously two separate spaces is now transformed into a connected single tenant space, through the addition of an interconnecting stair. Diversifying the program types between the floors encourages one to travel between the floors throughout the day - fostering new connections, discovery, and exploration.










