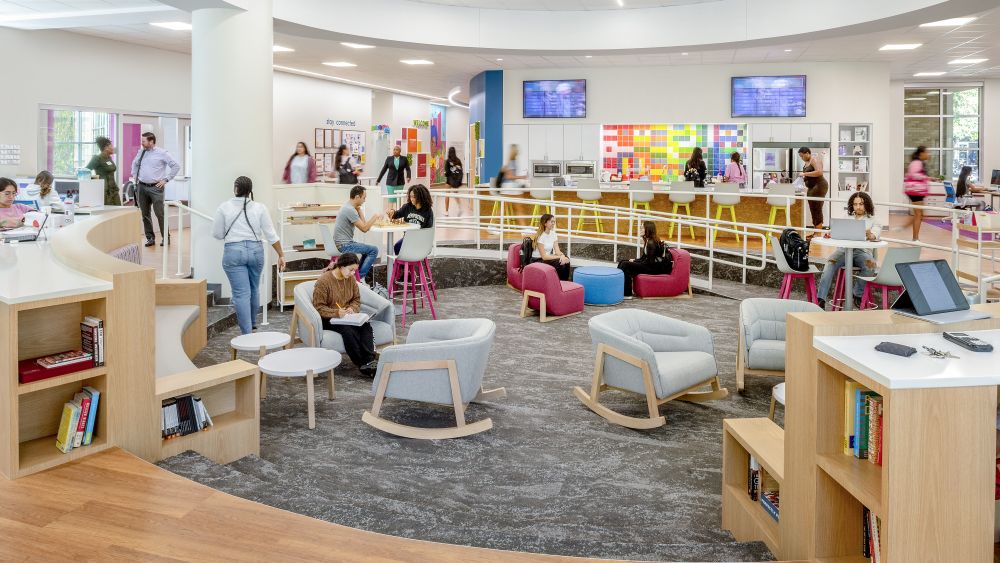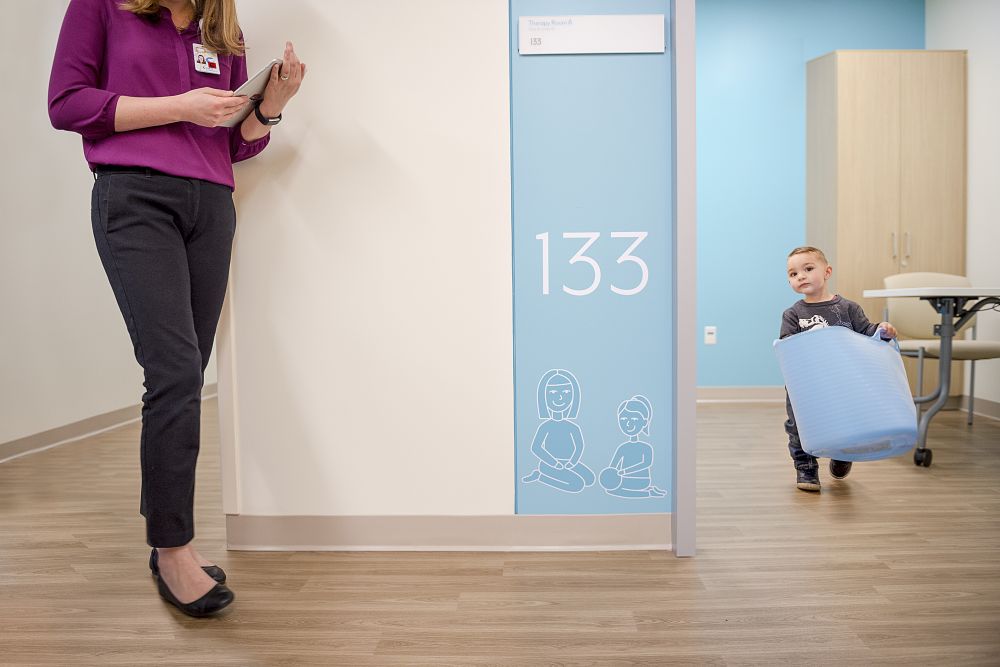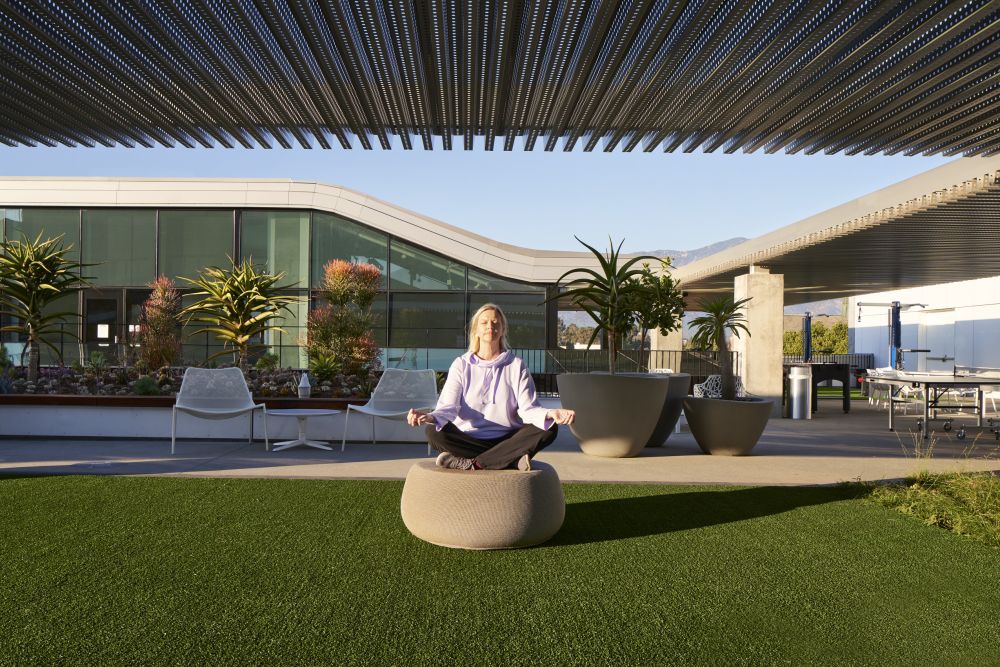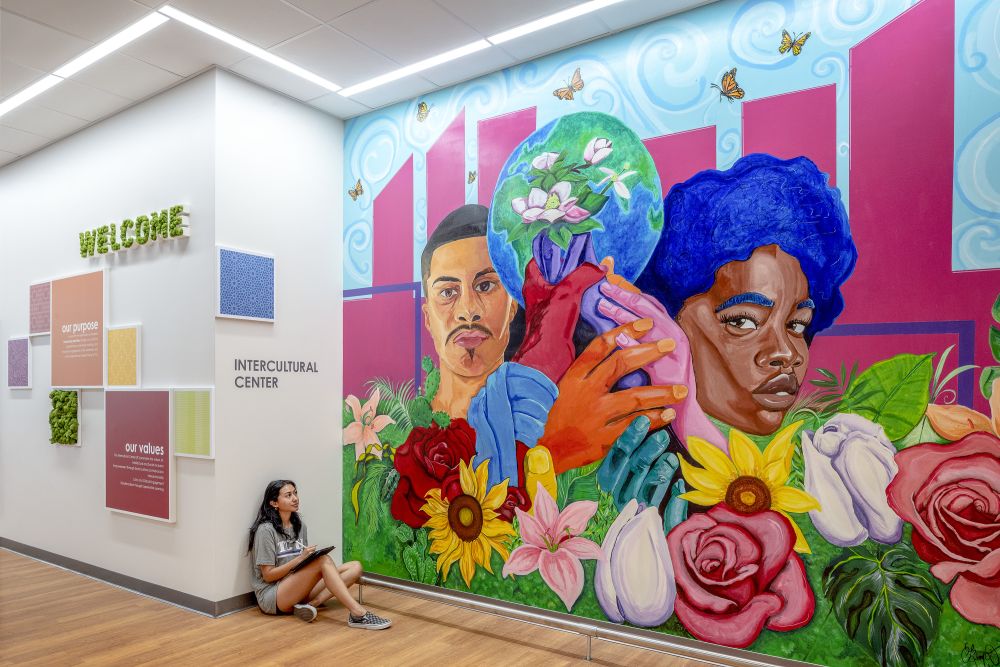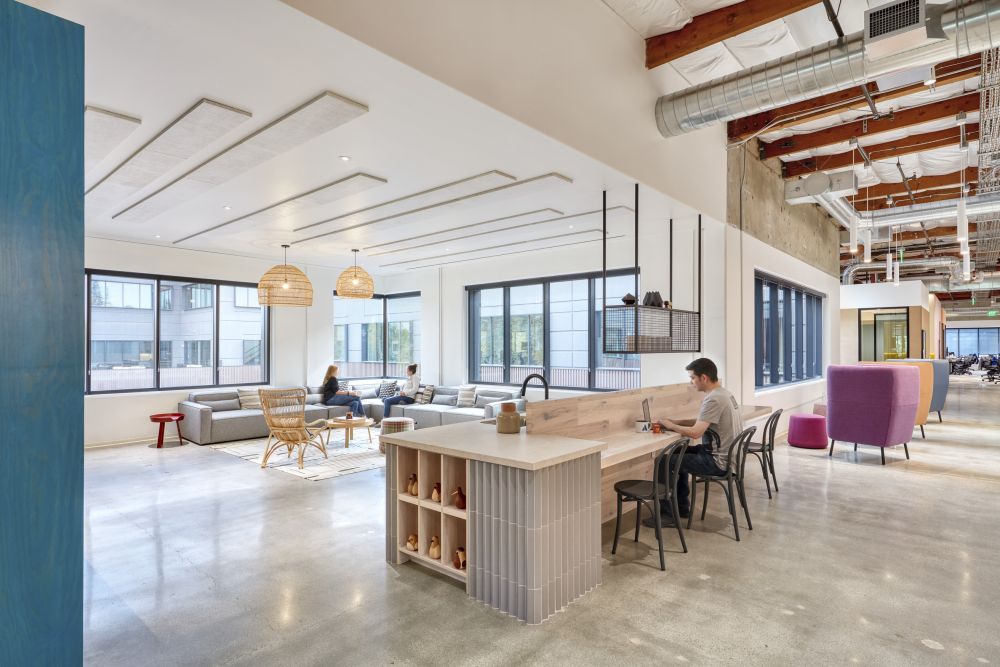Designing for all: A guide to creating inclusive and equitable environments
Fueled by a collective commitment to equity and inclusivity, equitable design is reverberating across countless industries and communities.
Yet, as we delve into discussions about crafting buildings and spaces that genuinely embrace equity, we often find ourselves navigating a myriad of interconnected approaches — universal design, accessible design, trauma-informed design, cultural inclusivity in design, design for neurodiversity, among others. All to say, equitable design is rich and complex.
That richness is why we've created this resource — to help organizations navigate the expansiveness of equitable design. It provides clarity and understanding of the inclusive design approaches we employ in our design process. By embracing these approaches and their intersections, and by actively engaging diverse groups of people in the design process, we can craft environments that authentically welcome everyone.
Design for neurodiversity
Design for neurodiversity is about embracing and accommodating the diverse range of neurological differences among individuals. Neurodiversity encompasses variations in neurodevelopmental conditions such as autism spectrum disorder (ASD), attention deficit hyperactivity disorder (ADHD), dyslexia, dyspraxia and other neurological differences. It focuses on creating spaces that are inclusive and supportive of individuals with diverse cognitive styles, sensory sensitivities and processing differences.
Example design strategies may include:
- Controlling lighting levels
- Minimizing noise
- Providing positive distractions
- Using calming colors and textures
- Offering flexibility and choice in how individuals interact with and navigate a space
- Ensuring clarity in wayfinding
- Maintaining a predictable and structured environment
- Creating spaces of transition (i.e., breather space between a room and a corridor)
- Designing adaptable spaces and offering opportunities for individuals to retreat into private, calming areas to regulate their nervous systems
Trauma-informed design
Trauma-informed design is an approach that acknowledges the impact of trauma on individuals and seeks to create environments that promote healing, safety and well-being. It recognizes that many people have experienced trauma at some point in their lives, whether due to personal experiences, such as abuse or violence, or broader societal influences, such as discrimination or war. The goal of trauma-informed design is to reduce environmental stimuli and moments of re-traumatization.
Example design strategies may include:
- Providing line of sight to all exits in a room
- Thoughtful selection and placement of furniture to provide prospect and refuge [i.e., clear view of the surroundings (prospect) and areas where individuals can feel safe and sheltered (refuge)]
- Including high-back chairs to prevent people from being unexpectedly approached
- Providing opportunities for privacy and personal space
- Offering a variety of social density options within a space
Mental health design
This approach acknowledges the significant impact the built environment can have on individuals' mental health. It seeks to design spaces that foster positive emotions, reduce stress and enhance overall psychological well-being. By prioritizing mental health in design, we aim to cultivate environments that promote self-care and nurture a sense of belonging and connection for all occupants.
Example design strategies may include:
- Incorporating elements that promote relaxation, such as natural light, biophilic elements and comfortable seating areas
- Creating spaces that provide opportunities for social connection and support, such as communal areas and collaborative workspaces
- Integrating features that support cognitive function and focus, such as quiet zones and ergonomic furniture
- Designing spaces that promote equitable movement as movement reduces cortisol levels
- Activating the periphery of social spaces, giving people the option to sit on the edge of a social space until they are ready to engage further
Cultural inclusivity in design
Cultural inclusivity in design focuses on creating spaces that respect and celebrate people from different cultural, ethnic and socio-economic backgrounds, as well as acknowledging the historical and cultural context in which they exist. It involves being sensitive to cultural norms and values.
Example design strategies may include:
- Providing multilingual signage
- Including multi-faith prayer space
- Integrating diverse cultural symbols and references in a design to reflect the diversity of the intended audience
- Incorporating elements of traditional architecture or design from different cultures
Universal design
Universal design emphasizes the creation of environments usable by all people, to the greatest extent possible, without the need for adaptation or specialized design. Universal design principles prioritize flexibility, simplicity, intuitive use, perceptibility, tolerance for error, low physical effort and appropriate size and space for approach and use.
Example design strategies may include:
- Lever door handles, which require less hand strength and dexterity compared to traditional round doorknobs
- Touchless faucets and automatic doors for hands-free operation
- Furniture that accommodates a range of body types, postures and mobilities
- Well-lit spaces with clear icon-based signage
Accessible design
Accessible design focuses on ensuring environments are accessible to individuals with disabilities. It removes barriers and provides accommodations to ensure equal access and participation.
Accessible design may involve physical supporting features such as:
- Curb cuts for smooth transitions between sidewalks and streets
- Ramps for navigating elevation changes
- Elevators for vertical mobility
- Sensory features to assist individuals with sensory impairments
- Tactile surfaces for navigation and communication
- Other technological and ergonomic adaptations tailored to the needs of individuals with specific disabilities
Equitable design is at the core of our firm’s Living-Centered Design ethos. We believe in crafting spaces that honor the diverse range of human experiences — a commitment we uphold in every project we undertake.
While continuous engagement with user groups is critical, we're particularly inspired by the insights gained from having Living Experience teams during the design phase. These teams include individuals with diverse backgrounds and experiences, such as those who are neurodiverse, living with mental illness or have alternate physical abilities, providing invaluable first-person perspectives throughout the design process.
By intentionally integrating diverse voices into our work and weaving together the above intersecting inclusive design principles, we can actively shape buildings, spaces and experiences that truly allow all people to flourish.
