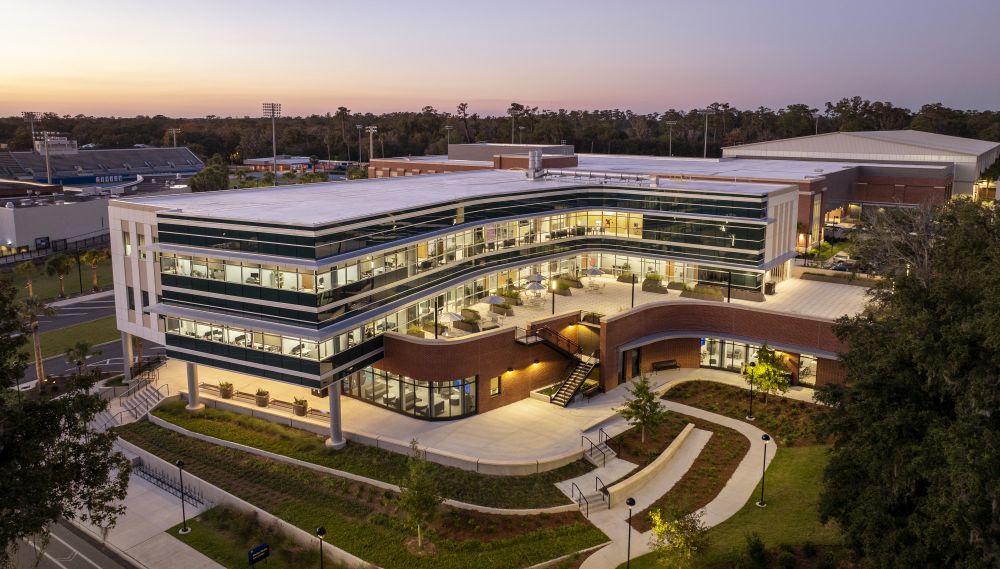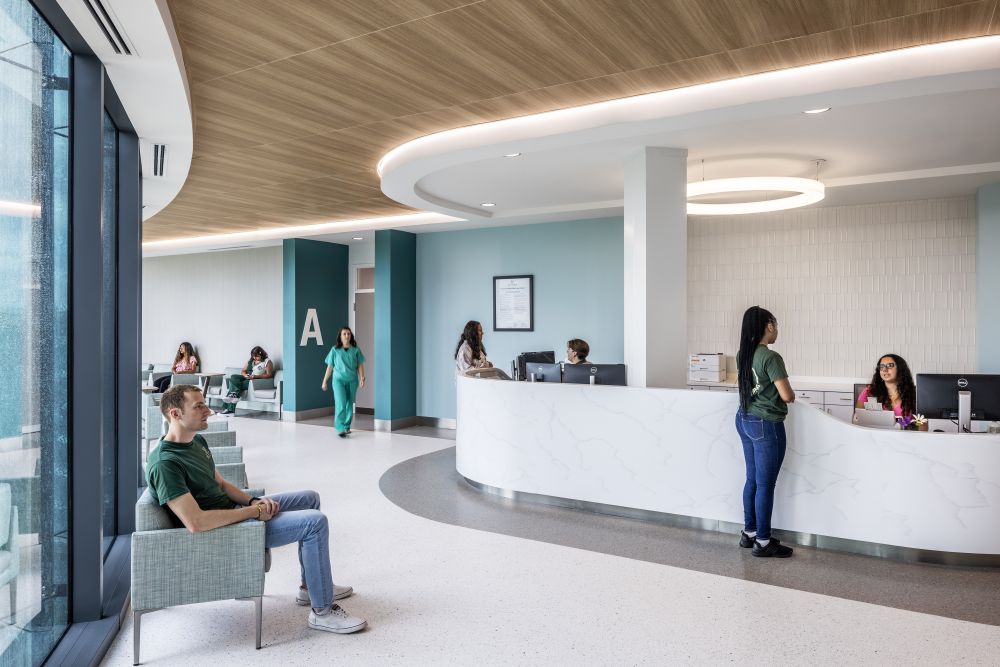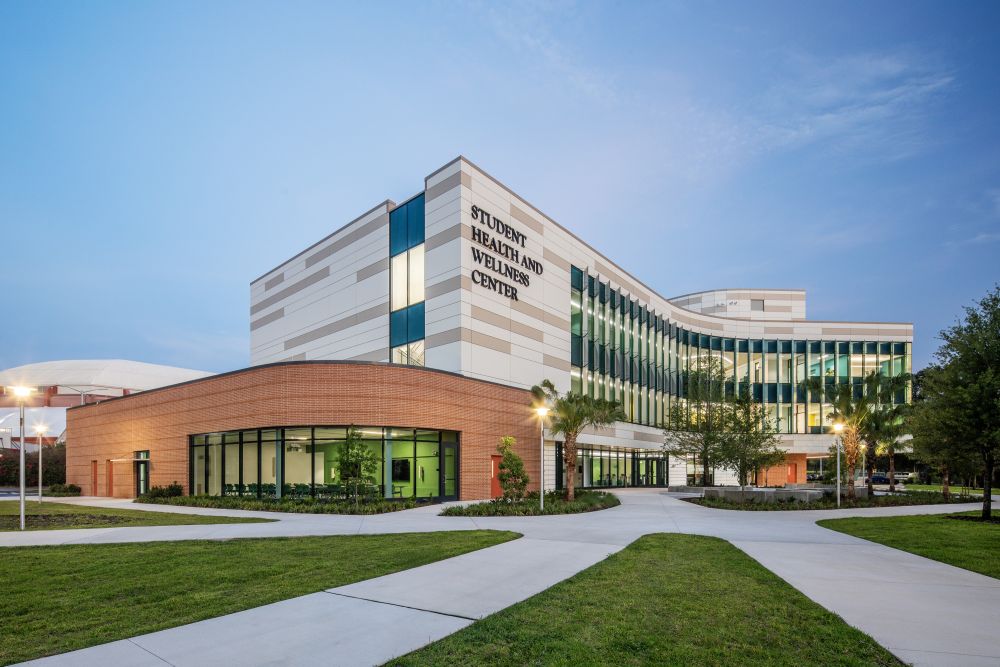University of Florida Student Health Care Center becomes first higher education building in the US to achieve WELL Platinum certification
June 26, 2024
Social Sharing
The new Student Health Care Center (SHCC) at the University of Florida (UF) has officially set a new precedent for healthy buildings.
Effective earlier this month, the SHCC is now the first higher education building in the United States to earn WELL Certification at the Platinum level. WELL Certification Platinum is the highest ranking offered through the globally recognized healthy building program.
The vision for the SHCC extended beyond the traditional scope of a student health center. Campus leaders aimed to design a building that aligned with the university's commitment to sustainability but through the lens of providing a facility that nurtured whole student health. Replacing an infirmary built in 1932, the new SHCC is a 46,000-square-foot building housing primary care, a full-service pharmacy and specialty and urgent care services, including sports medicine and acute care, gynecology and sexual health, psychiatry, nutrition and radiology.
“Initially, the UF staff asked us to design the building to be LEED Certified,” says Eric Corey Freed, sustainability director for CannonDesign. “As we kicked off the design process, we realized that sustainability was important to them, but their enthusiasm kept turning back towards student health and well-being. So, we suggested that they might be better served by the WELL rating system, with its emphasis on wellness and healthy operations.”
University administration quickly bought into the idea, ultimately deciding to use the WELL Building Standard — Platinum certification, specifically — as the measure of success for the project. The WELL healthy building program uses evidence-based research to establish minimum quality standards for a healthy indoor environment.
The SHCC represents the growing shift toward student health centers becoming celebrated focal points of health and wellness on campus.
CannonDesign partnered with Walker Architects and local consulting engineers to integrate and document all the physical infrastructure required by the WELL Platinum strategy into the design. We incorporated preconditions (required) and optimizations (additional) features to achieve the best possible outcomes in the following categories: air, water, nourishment, light, movement, thermal comfort, sound, materials, mind, community and innovation.
"This is truly a breakthrough project from the University of Florida,” explained Roland Lemke, our client leader for the project. "It's one thing to have a mission to create spaces for healthier students, it's another to see it through with unwavering commitment. We're proud of the building we've created with UF and Walker Architects. It creates a new standard that other colleges and universities will follow."
Interestingly, the SHCC is also the 100th sustainably certified building at the University of Florida. We previously designed their Reitz Student Union to achieve LEED Gold. This project was also in association with Walker Architects.
What is the WELL Building Standard?
The WELL Building Standard (WELL) is the world’s leading framework for scaling health across buildings, organizations and communities. Developed over 10 years and backed by the latest scientific research, WELL outlines key building-level interventions and organizational strategies across 10 categories: Air, Water, Nourishment, Light, Movement, Thermal Comfort, Sound, Materials, Mind and Community. WELL, a performance-based and third-party verified system, supports organizations in their leadership efforts to advance human health and foster a culture of health and well-being.
Testimonials
A glimpse into the SHCC's WELL Version 2 Building features:
- To optimize AIR quality, the design included Particle Filtration and Ultraviolet Air Treatment in conjunction with Demand-Controlled Ventilation to deliver fresh air to occupants as efficiently as possible.
- Enhanced WATER quality was achieved through enhanced filtration, and providing ample access for drinking and washing, while controlling unwanted exterior and interior moisture.
- NOURISHMENT options were provided to occupants via designated eating areas with nutritional signage and access to healthy food.
- Building users were provided with opportunities for MOVEMENT through visible star access, active workstations and access to bicycle and public transit infrastructure.
- THERMAL COMFORT was provided by mechanical system humidity controls, but also by managing outdoor heat island and the proliferation of exterior plantings.
- The use of sound absorbing flooring, ceilings, finishes, and doors provides building users with optimized SOUND levels.
- Construction products, furniture and fittings were selected for their MATERIAL health, and accommodations for better management of waste and recycling were built in.
- The building improves peace of MIND of students, staff and visitors by accommodating areas for respite and a wide array of mental health services.
- COMMUNITY enhancements were achieved through assuring access to the building to users of all abilities, provisions for nursing parents, and enhanced emergency preparedness features











